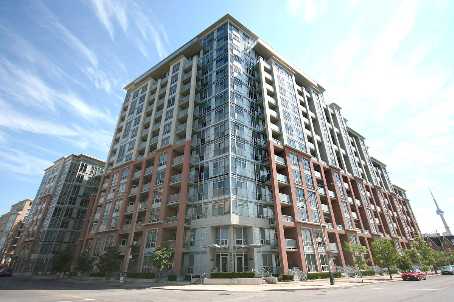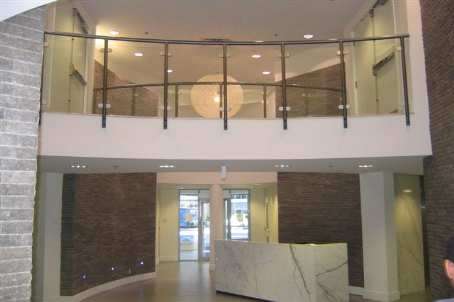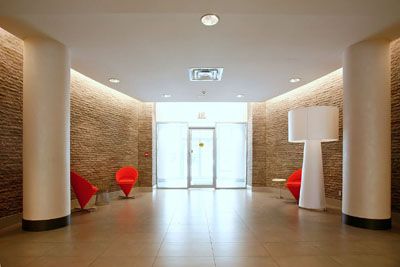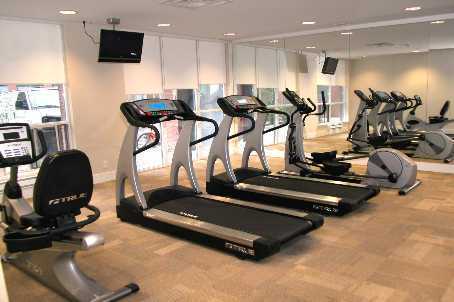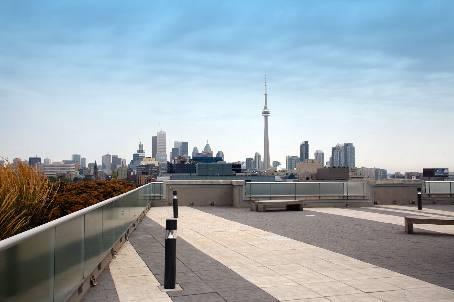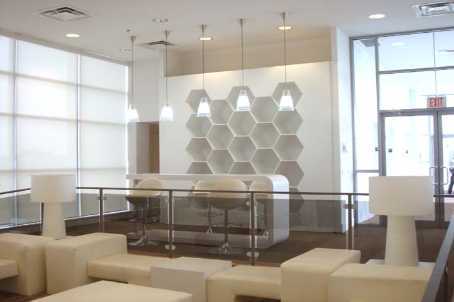Auberge On The Park Condos
Surrounded by indulgent views of lush greenery, city skyline and Sunnybrook Park, Auberge offers condominium luxury in nature. Coming soon to coveted Leslie and Eglinton.
Features of this Project:
3 luxury towers, built by long-trusted & award winning builder, Tridel
Phase 1 will be 45 storeys
An opportunity to enter into the prestigious Eglinton & Leslie neighbourhood, with its excellent schools and amenities
Family friendly layouts, which go up to just over 2000 sq ft
No micro units (thoughtful design throughout all 3 towers)
Condos, lofts and townhouses - all available to suit individual needs and tastes
Less than a 5 minute walk to the future 2021 Eglinton Crosstown LRT station, which will connect to 25 stations
Easy access to the Don Valley Parkway, Bayview extension, the 404 and the TTC
Walking distance to a network of large parklands, including Sunnybrook Park
Breakdown of unit sizes:
1 bedroom from 538 sq ft to 645 sq ft
1 bedroom plus den from 592 sq ft to 719 sq ft
2 bedroom from 890 sq ft to 1,352 sq ft
Signature suites from 1,550 sq ft to 2,070 sq ft
Terraces from 1,333 sq ft to 2,079 sq ft
2 storey suites from 1,300 sq ft to 1,930 sq ft
View more images & renderings below!
Get Floor Plans & Pricing:
[contact-form-7 id="6165" title="Contact form 1"]














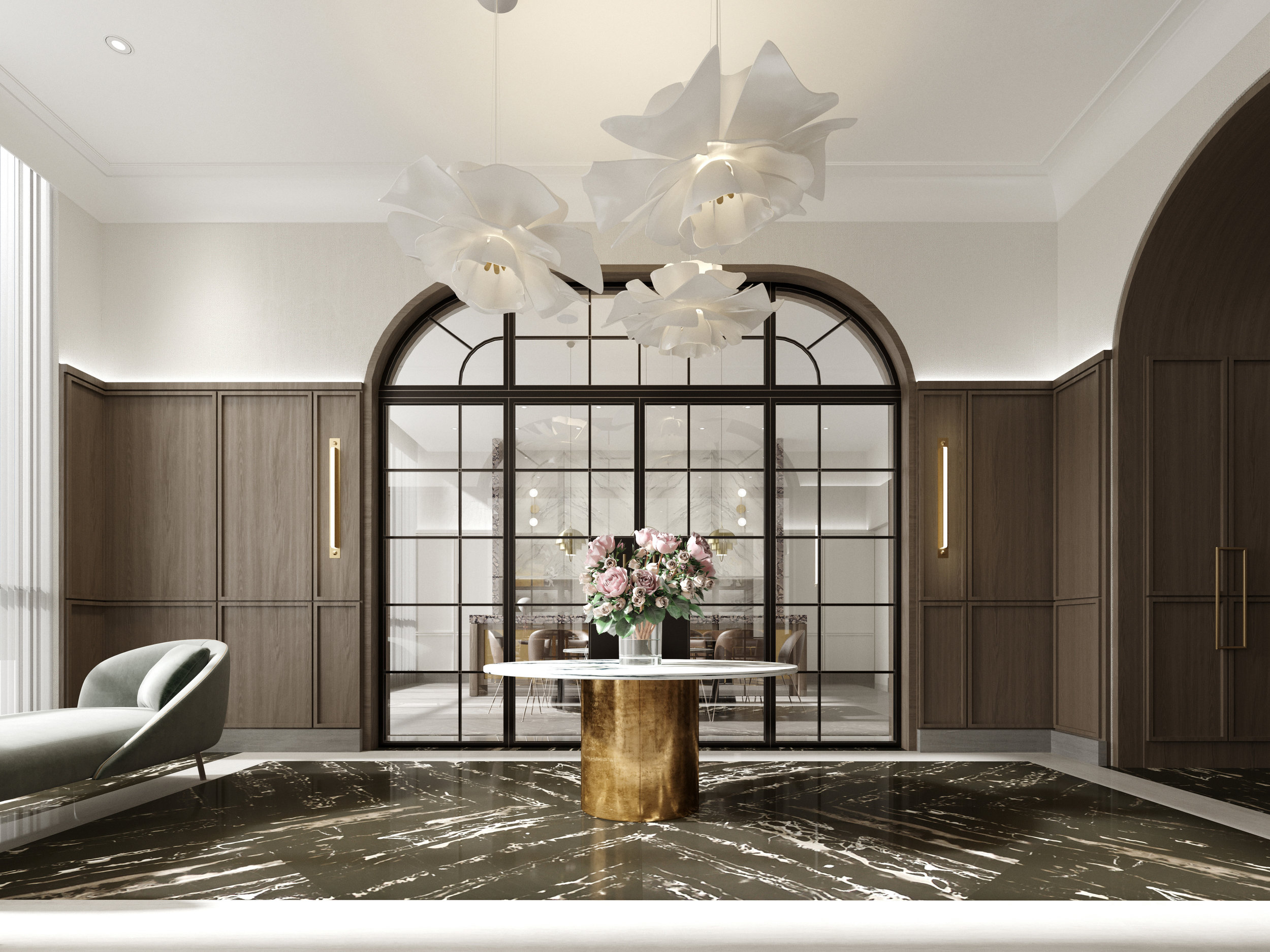

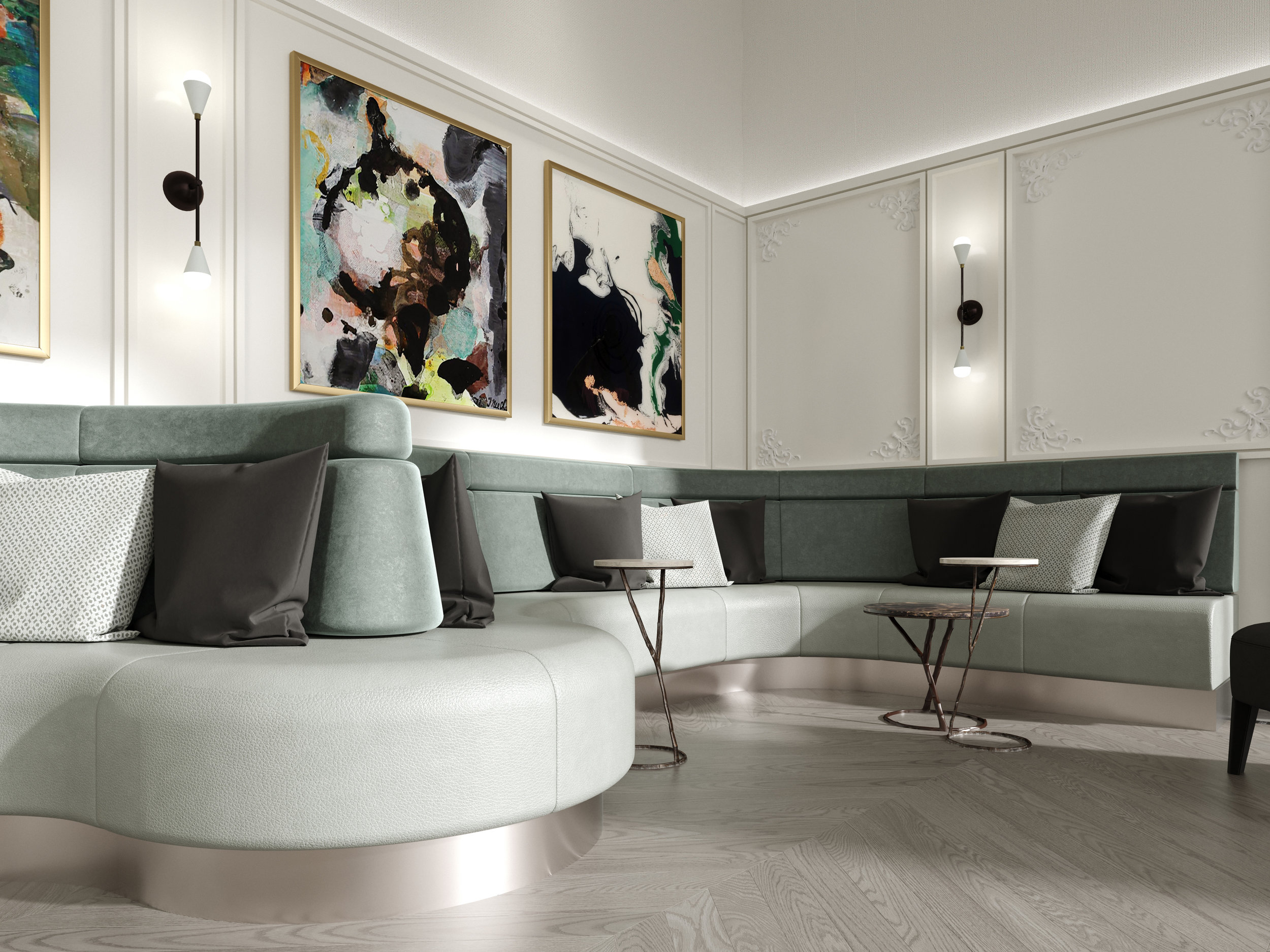


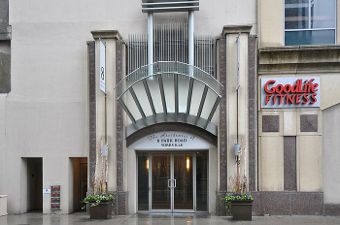 When one thinks of iconic Toronto intersections, Yonge & Bloor undoubtedly comes to mind.
When one thinks of iconic Toronto intersections, Yonge & Bloor undoubtedly comes to mind.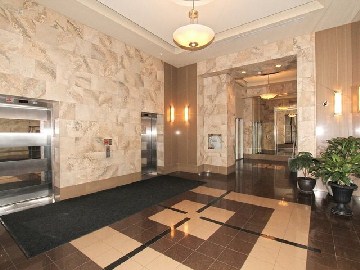
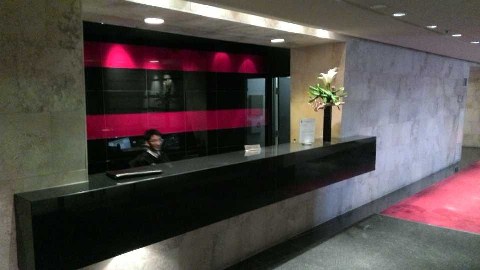
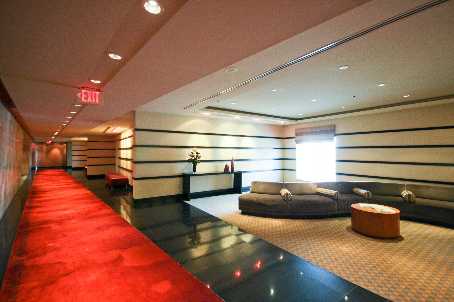
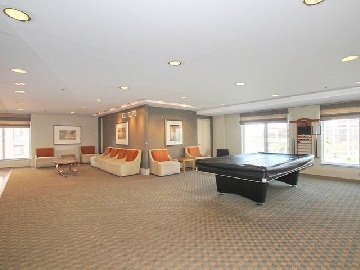
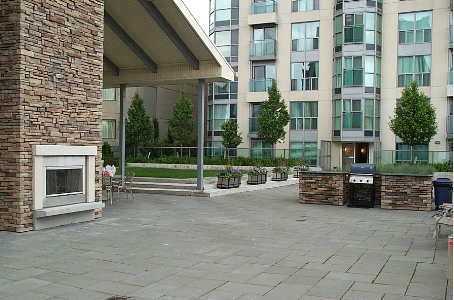
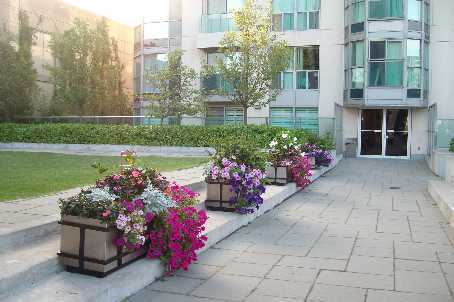
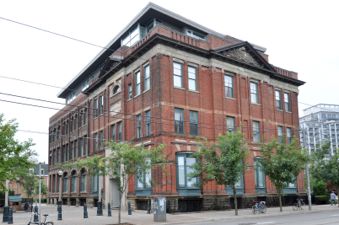 Last weekend I held a couple of open houses at my new listing in the Massey Harris Lofts building on King Street West.
Last weekend I held a couple of open houses at my new listing in the Massey Harris Lofts building on King Street West.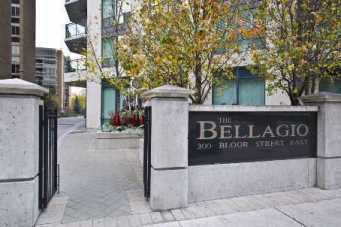 Some condos are notable because they're located in the heart of a particular neighbourhood.
Some condos are notable because they're located in the heart of a particular neighbourhood. 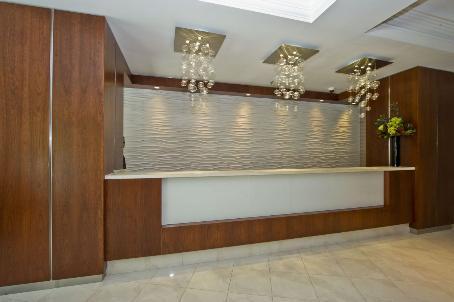
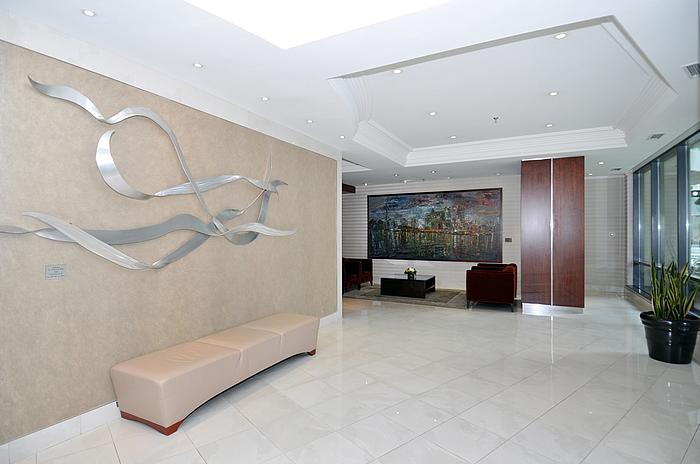
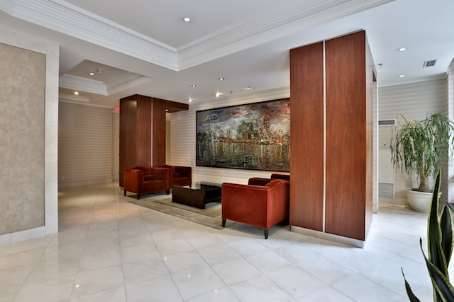
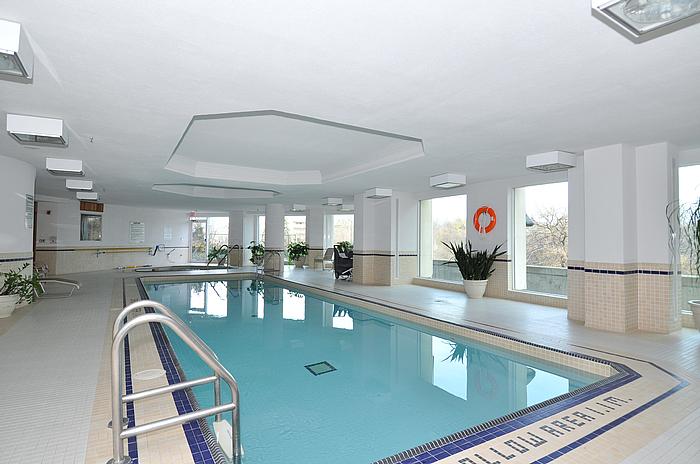
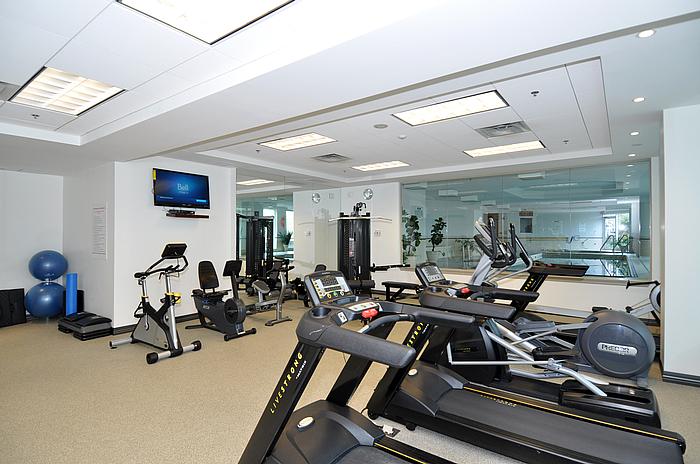
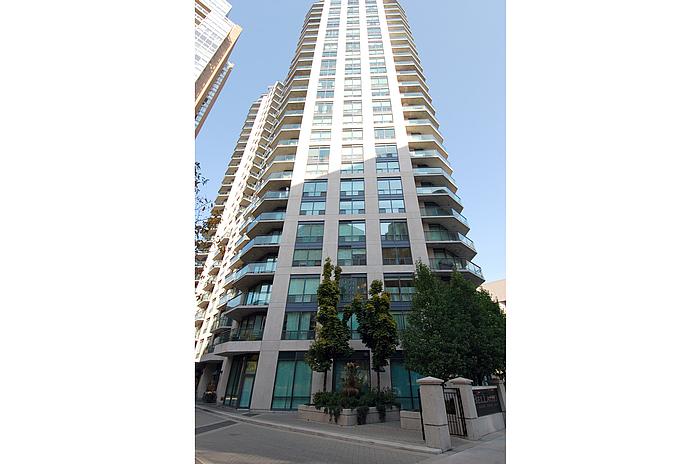
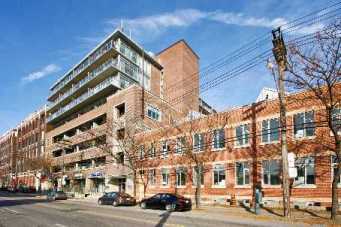 Anyone familiar with real estate in the Leslieville area knows that there isn’t much there in the way of residential condos/lofts. The majority of what’s available sits along the strip of Carlaw Ave that runs north of Queen Street East up to Dundas.
Anyone familiar with real estate in the Leslieville area knows that there isn’t much there in the way of residential condos/lofts. The majority of what’s available sits along the strip of Carlaw Ave that runs north of Queen Street East up to Dundas.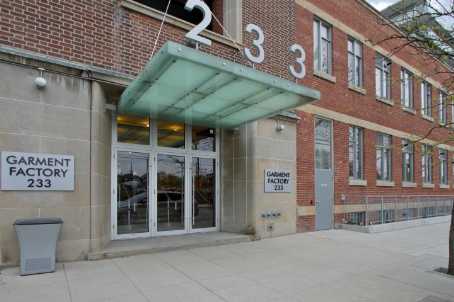
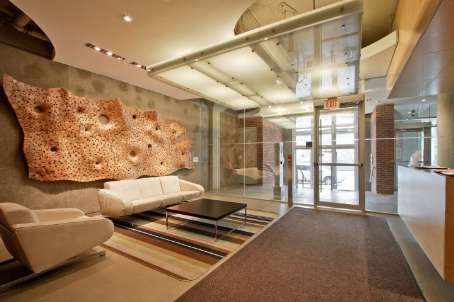
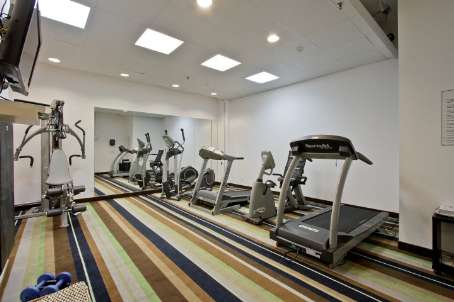
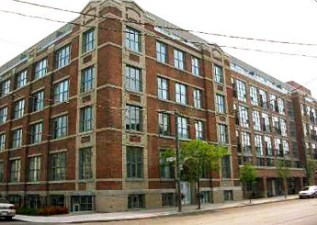 Over the last few years Queen Street West has seen its share of new residential development, the majority of which has sprung up around the Gladstone Hotel; Westside Lofts, The Bohemian Embassy, 2 Gladstone. Prior to these new buildings, Queen West was known more for the residential loft conversions that sit just west of Trinity Bellwoods Park; the
Over the last few years Queen Street West has seen its share of new residential development, the majority of which has sprung up around the Gladstone Hotel; Westside Lofts, The Bohemian Embassy, 2 Gladstone. Prior to these new buildings, Queen West was known more for the residential loft conversions that sit just west of Trinity Bellwoods Park; the  The
The 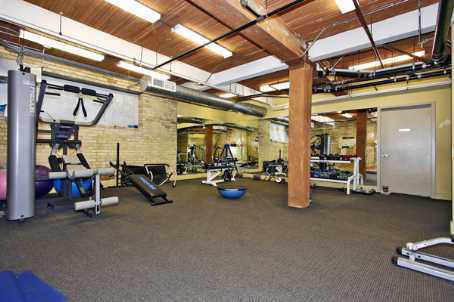
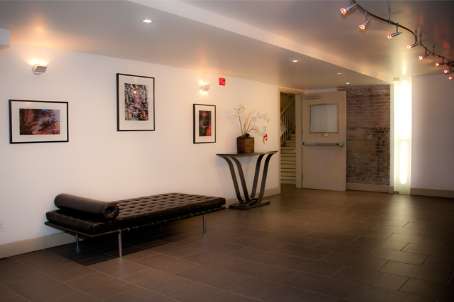
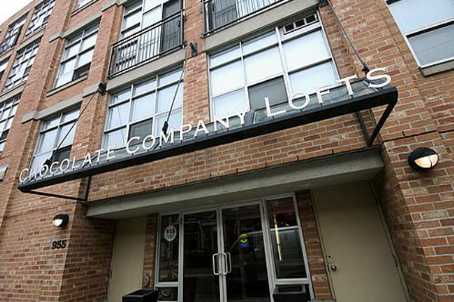
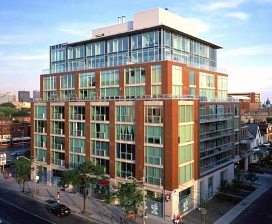 Last August I wrote a BLOG post about the
Last August I wrote a BLOG post about the 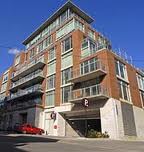
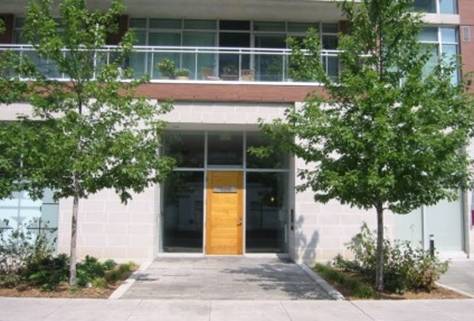
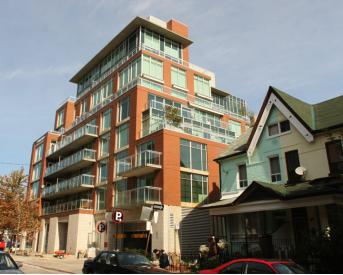
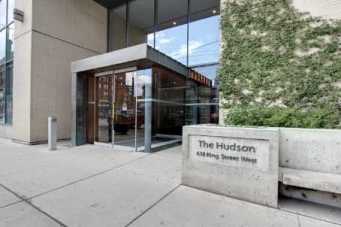 Over the last few years, King Street West (I’m talking here about that stretch of King running west from Spadina to Bathurst) has seen plenty of residential growth. Not only in the number of new buildings in the area, but in the value of the real estate as well. Per square foot, this is one of the priciest areas in the city.
Over the last few years, King Street West (I’m talking here about that stretch of King running west from Spadina to Bathurst) has seen plenty of residential growth. Not only in the number of new buildings in the area, but in the value of the real estate as well. Per square foot, this is one of the priciest areas in the city.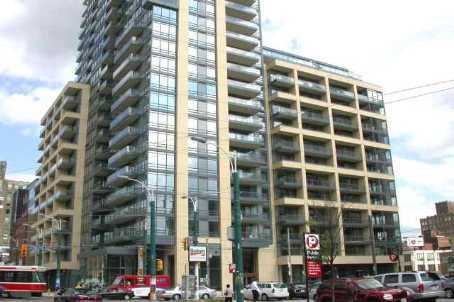
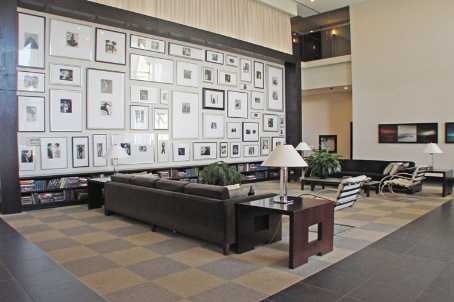
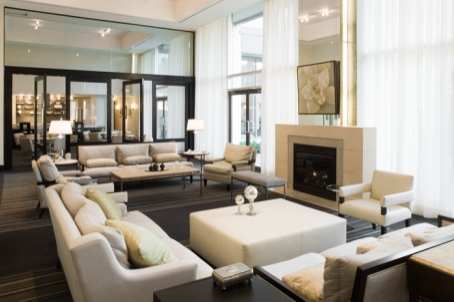
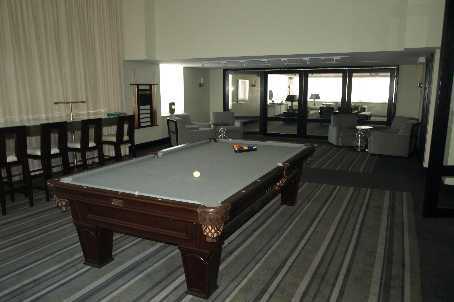
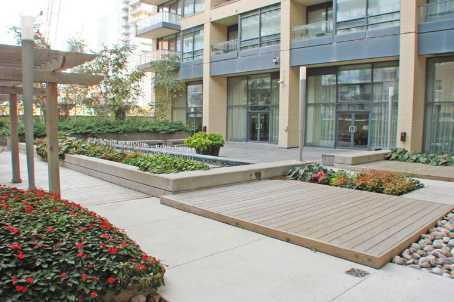
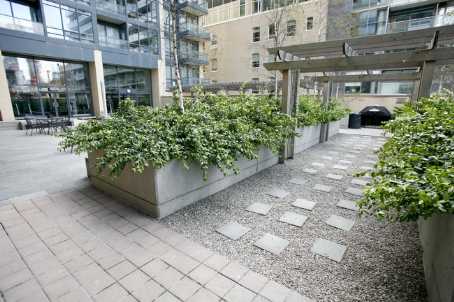
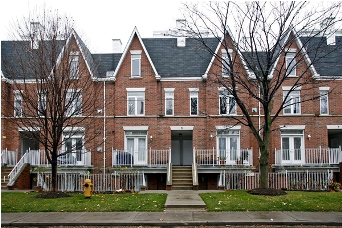 Back in the fall I had a listing in one of the condo townhomes on Sudbury Street. That listing prompted me to write a full blog post on “The Appeal Of A Condo Townhouse” (read it
Back in the fall I had a listing in one of the condo townhomes on Sudbury Street. That listing prompted me to write a full blog post on “The Appeal Of A Condo Townhouse” (read it 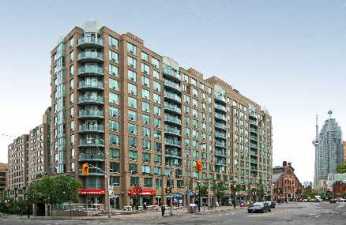
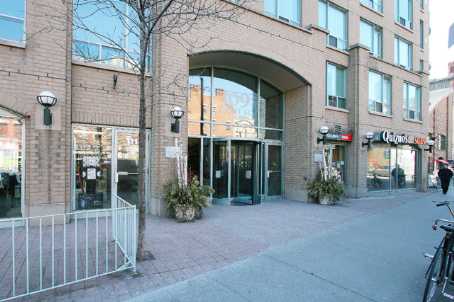
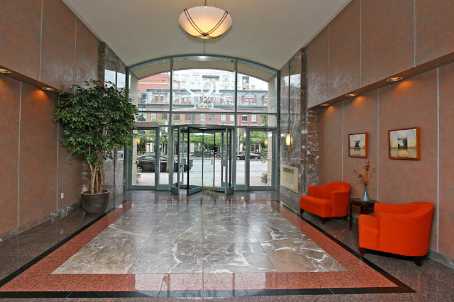
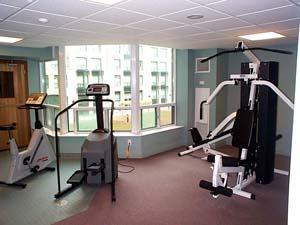
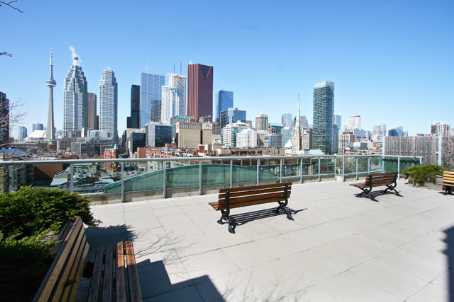
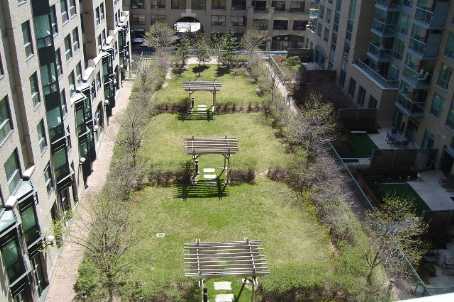
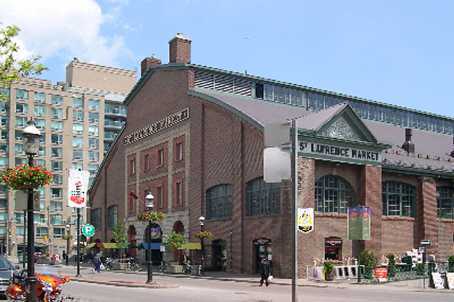
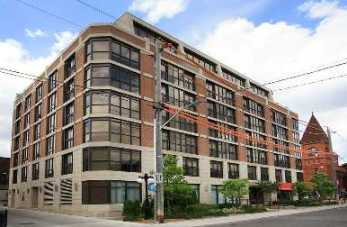 Location, location, location. The 3 most important things in real estate, right? Certainly this adage applies to the condo building on Palmerston Ave known as "
Location, location, location. The 3 most important things in real estate, right? Certainly this adage applies to the condo building on Palmerston Ave known as "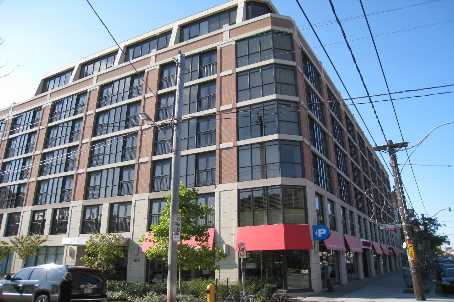
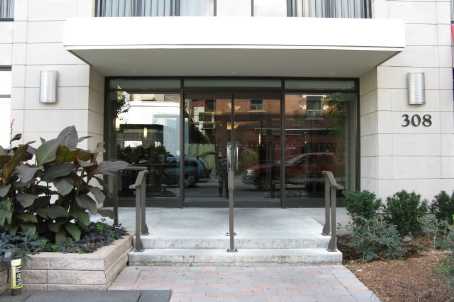
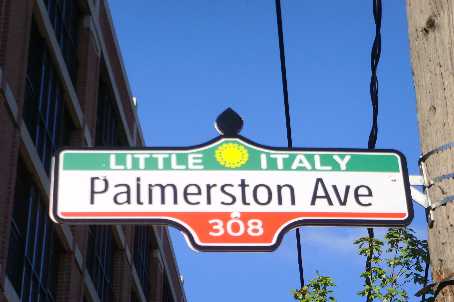
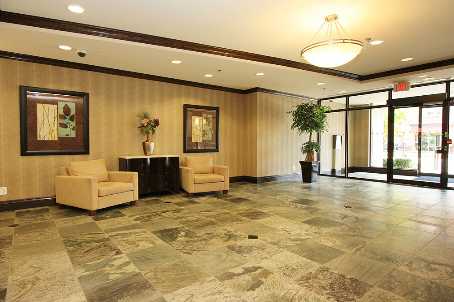
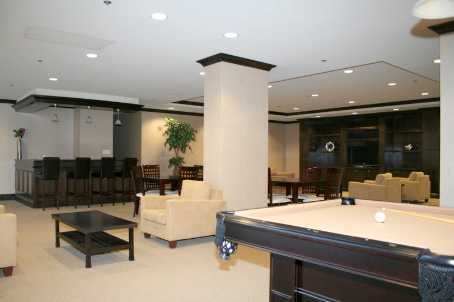
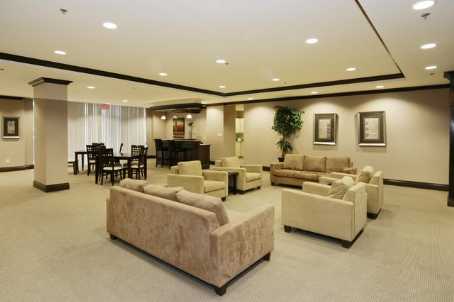
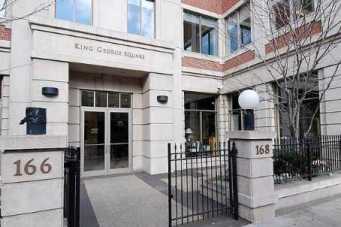 More often than not, when I meet someone looking to purchase a condo in the
More often than not, when I meet someone looking to purchase a condo in the 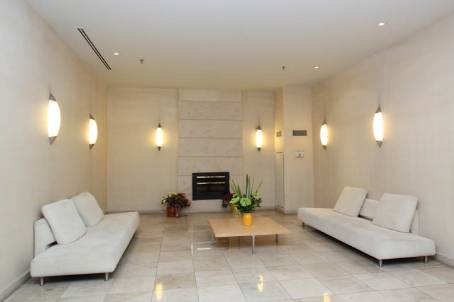
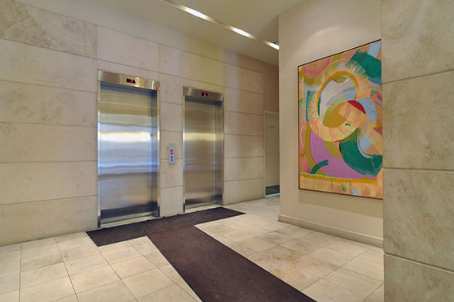
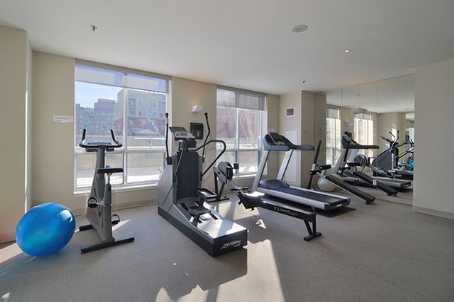
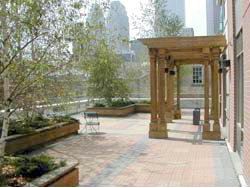
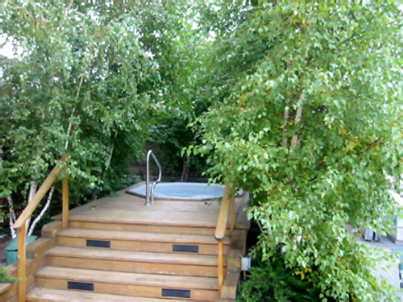
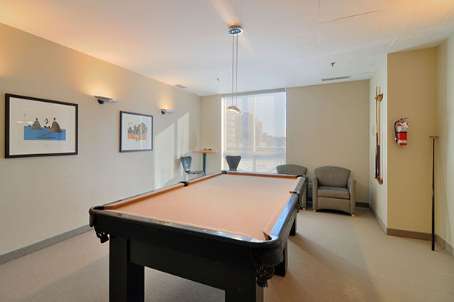
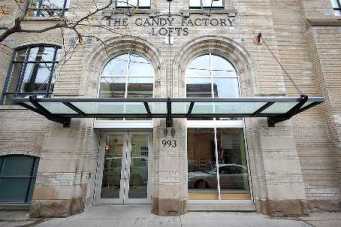 If you were to stop someone on the street in Toronto and ask them, "Can you name a residential loft building here in the city?" I bet the answer you'd hear most would be, "
If you were to stop someone on the street in Toronto and ask them, "Can you name a residential loft building here in the city?" I bet the answer you'd hear most would be, "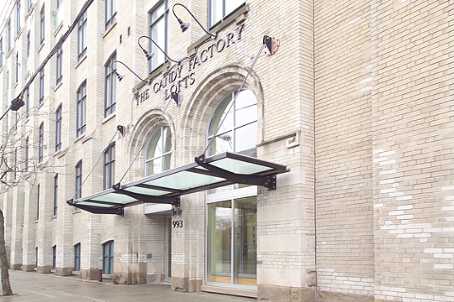
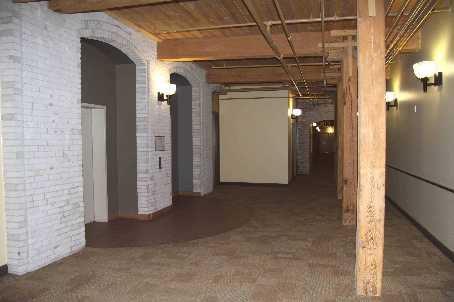
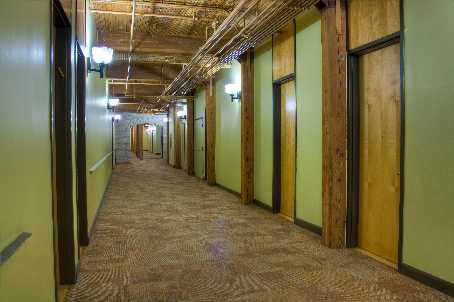

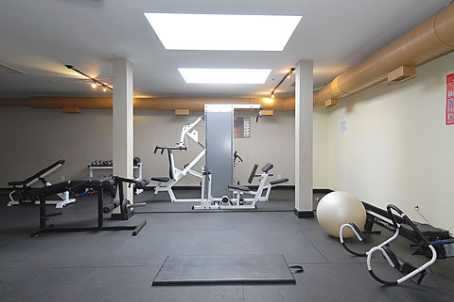
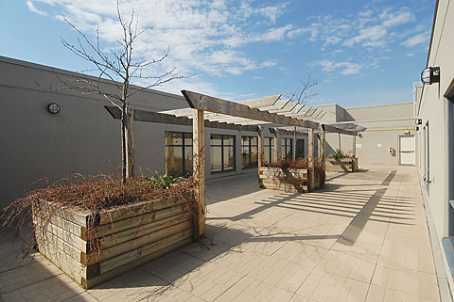
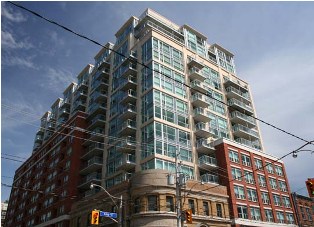 The
The 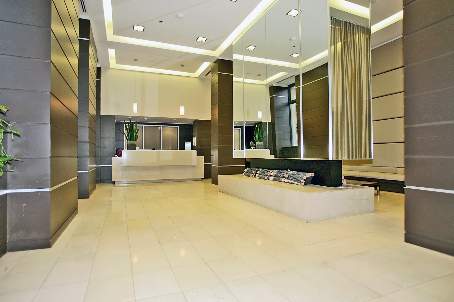
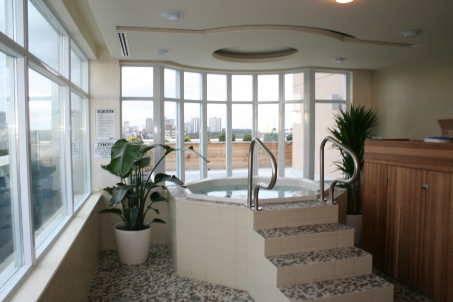
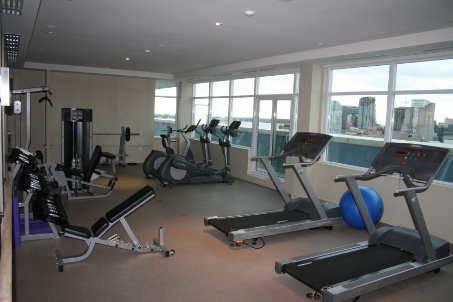
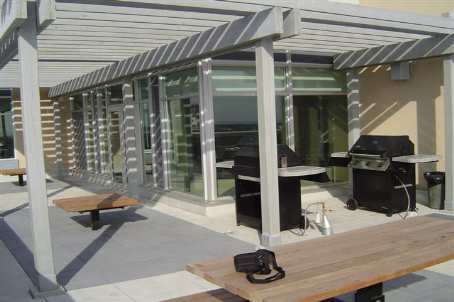
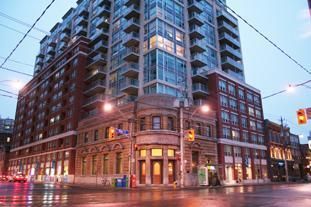
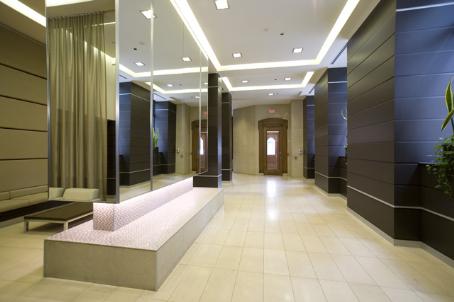
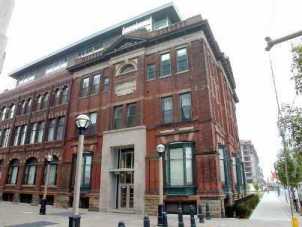 The
The 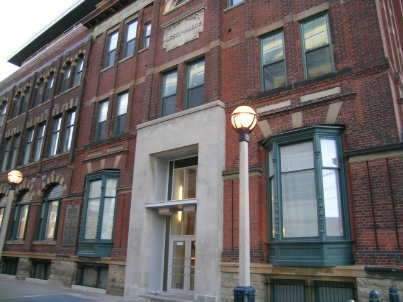
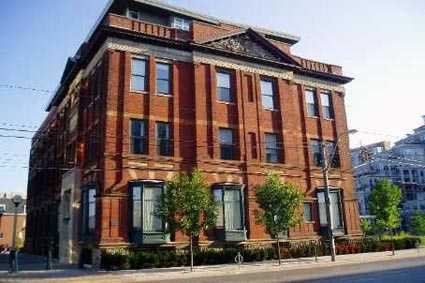
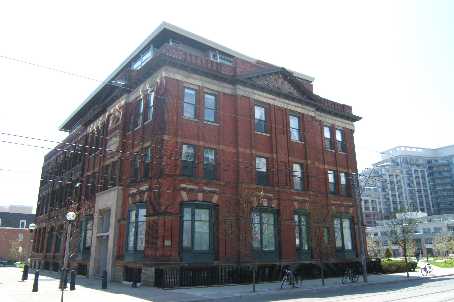
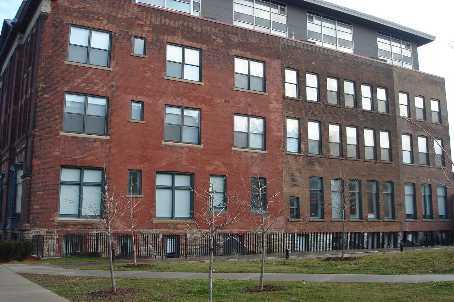
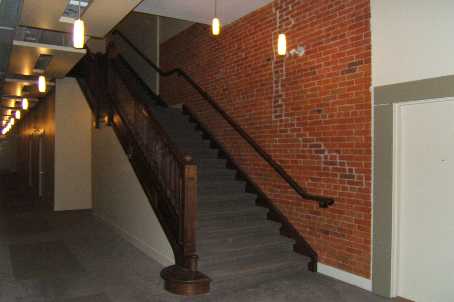
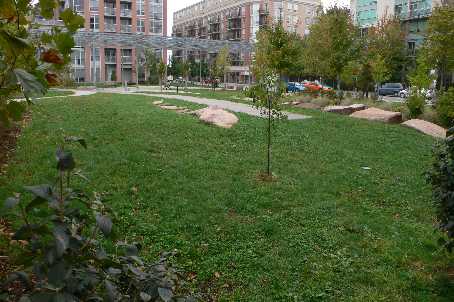
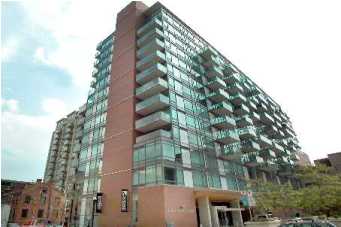 Upon its completion in 2003, condo critic Christopher Hume wrote a review of
Upon its completion in 2003, condo critic Christopher Hume wrote a review of 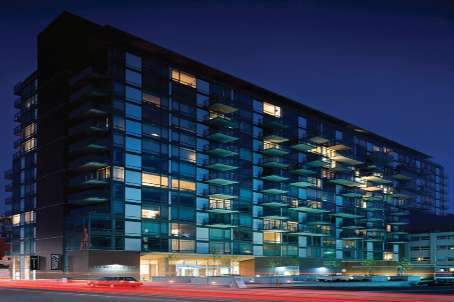
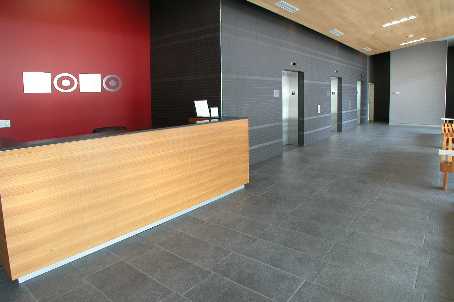
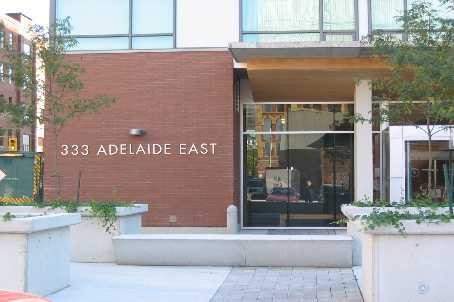
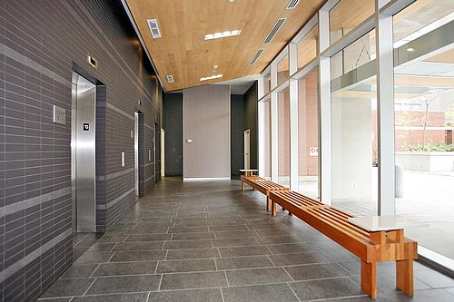
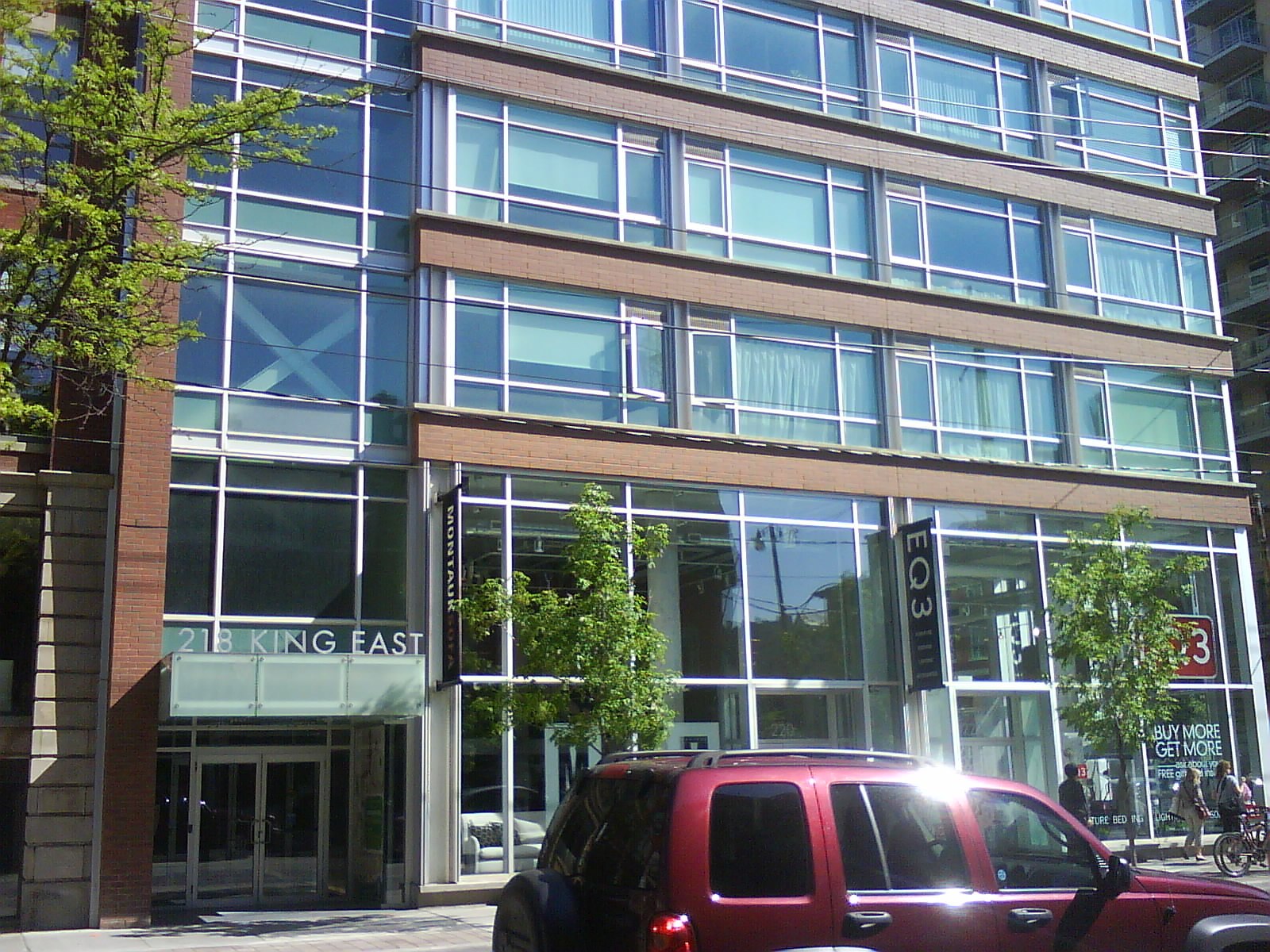
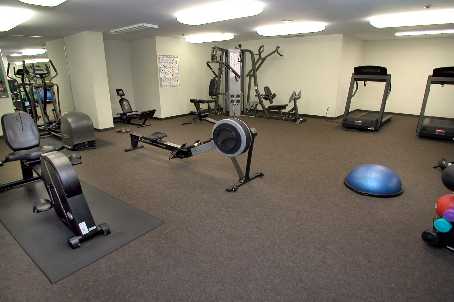
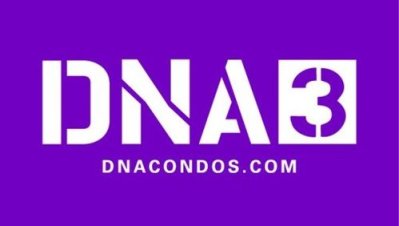 Last month, in another of my "Condo/Loft Spotlight" posts (
Last month, in another of my "Condo/Loft Spotlight" posts (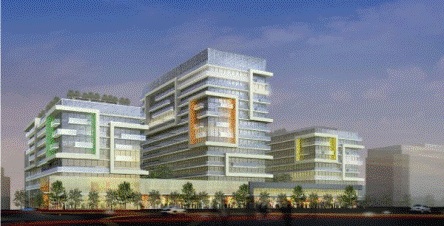
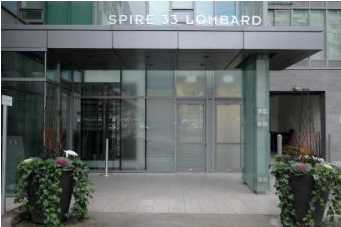
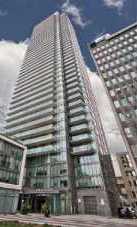
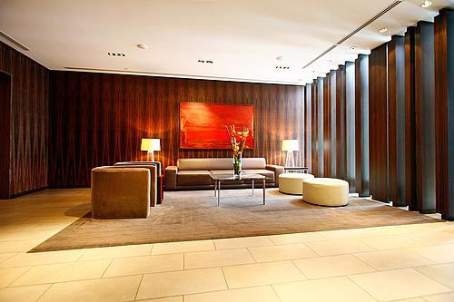
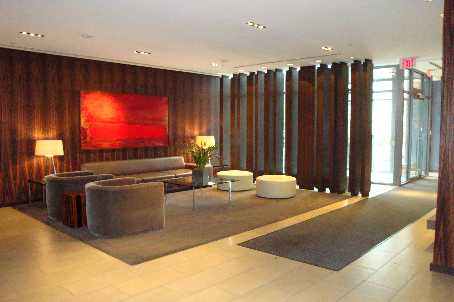
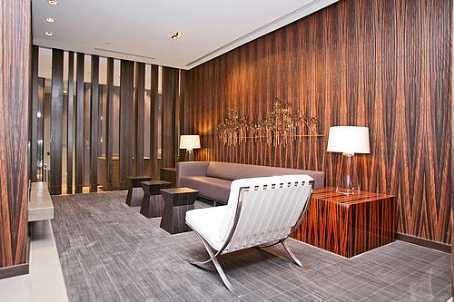
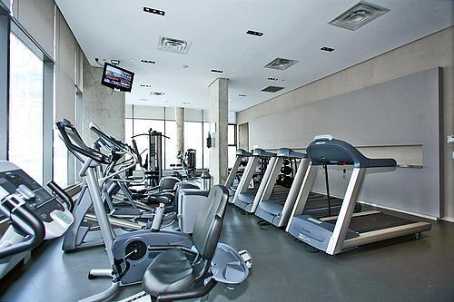
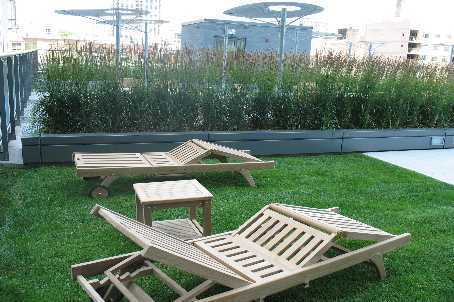
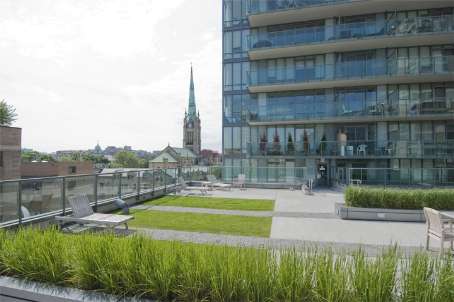
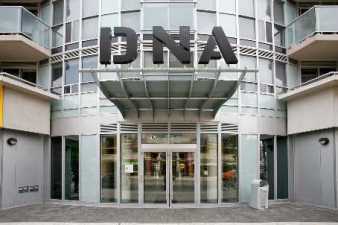 My brokerage’s office is located in the
My brokerage’s office is located in the 