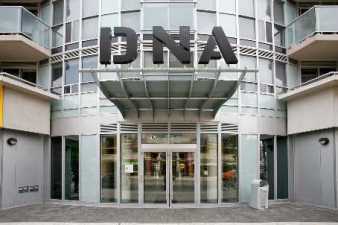 My brokerage’s office is located in the King Street West/Liberty Village area and it’s a part of the city where I do a good deal of business. One of the buildings that I find myself consistently viewing with clients and answering questions about is “DNA".
My brokerage’s office is located in the King Street West/Liberty Village area and it’s a part of the city where I do a good deal of business. One of the buildings that I find myself consistently viewing with clients and answering questions about is “DNA".
DNA (“Downtown’s Next Address”) is widely regarded as the crown jewel of the many condo/loft buildings in the area. And for good reason too. The quality of features and finishes here are impressive, with granite counters in the kitchens and bathrooms, open layouts, large windows, and an overall contemporary urban feel.
DNA was developed by Canderal Stoneridge Equity Group Inc. (also responsible for the Residences of College Park on Bay St) and designed by Graziani & Corazza Architects. It consists of two phases, with a third phase planned for the near future.
Phase 1 was completed in 2005 and is located at 1 Shaw Street, at the corner of Shaw & Douro. This phase has 15 floors and the suites are characterised by 9 foot ceilings and generally have more of a loft feel than phase 2. The suites here have gas stoves and the balconies have gas barbeque hook-ups.
Phase 2 was completed in 2006 and is located at 1005 King Street West, at the corner of King & Shaw. This phase has 9 floors and the majority of ceiling heights here are the standard 8 feet, except for the top few floors which are 9 feet.
The building amenities include concierge/security, fitness center, party room, rooftop terrace, and visitor parking. I've included photos of some of the common elements below.
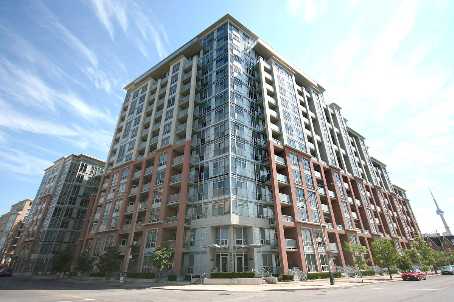
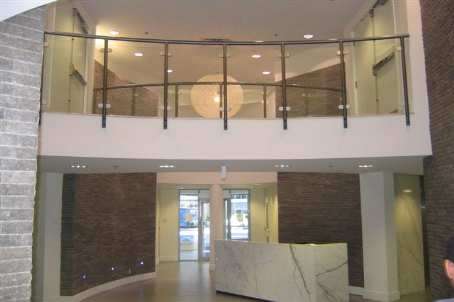
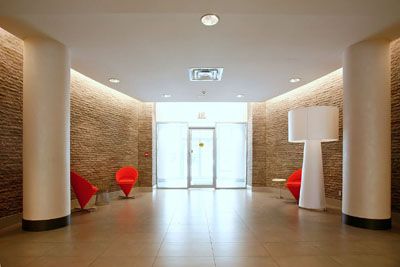
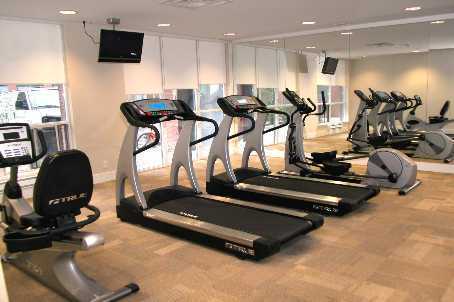
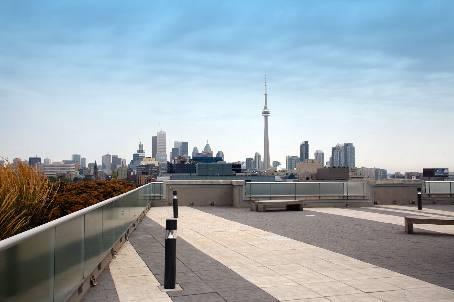
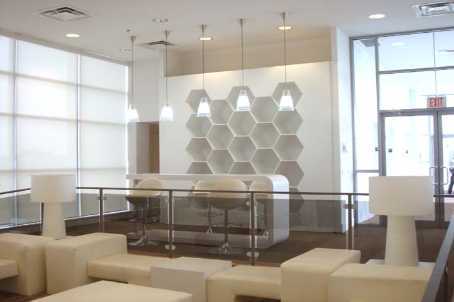
If you own a suite at DNA and are thinking of selling, feel free to contact me for an evaluation of your property or for more info on my listing services.
If you're thinking of purchasing a suite at DNA specifically, or in the King West/Liberty Village Area in general, feel free to contact me for more info.
