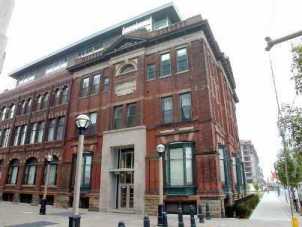 The King Street West/Liberty Village area is home to a handful of architecturally historic buildings. One of the best examples of these is located right next door to my brokerage's office. I'm talking about the "Massey Harris" building. It's without a doubt one of the more desired loft buildings in downtown Toronto, due to its location and the fact that the suites here are simply gorgeous. I helped a couple purchase their first home together here a few years ago and it's certainly one of the more unique properties I've sold.
The King Street West/Liberty Village area is home to a handful of architecturally historic buildings. One of the best examples of these is located right next door to my brokerage's office. I'm talking about the "Massey Harris" building. It's without a doubt one of the more desired loft buildings in downtown Toronto, due to its location and the fact that the suites here are simply gorgeous. I helped a couple purchase their first home together here a few years ago and it's certainly one of the more unique properties I've sold.
The Massey Harris Building was designed by Toronto architect Edwards James Lennox in the late 1800's and served as the Massey Harris farm equipment headquarters. The building was designated a heritage property by the city in 1973 and was converted into residential lofts by Canderal Stoneridge Equity Group Inc. (also responsible for DNA Phases 1, 2, & 3 just down the street) in 2002/2003.
The building is located at 915 King Street West and has 5 floors and 46 units. The majority of suites are characterised by exposed brick walls, wood posts & beams, 11+ foot ceilings, bathrooms with modern glass showers, and Cecconi Simone designed kitchens. If you take a look at the building you'll notice that the top levels consist primarily of glass instead of brick. This was built as an addition to the existing structure during the conversion and houses the 2-storey penthouse suites.
I've included some photos of the building and adjacent park below.
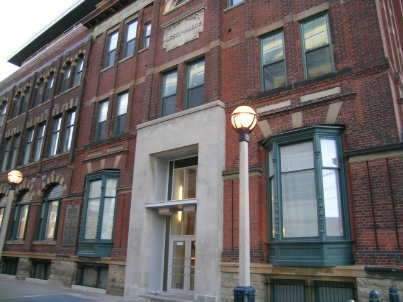
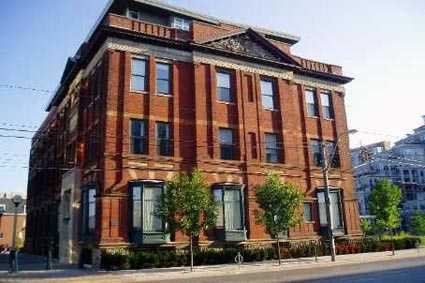
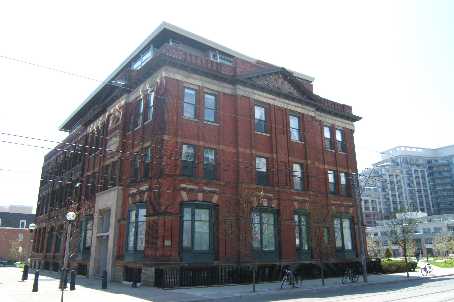
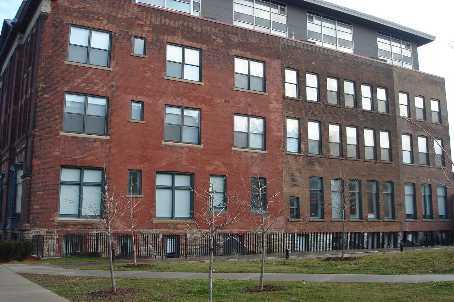
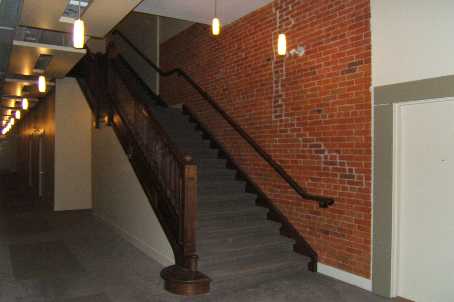
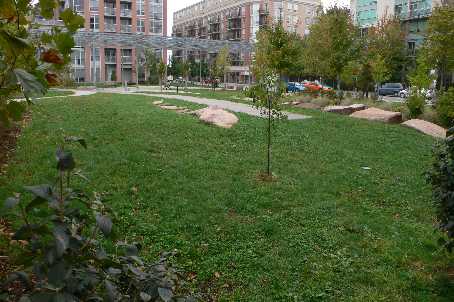
If you own a suite in the Massey Harris building and are thinking of selling, feel free to contact me for an evaluation of your property or for more info on my listing services.
If you're thinking of purchasing a suite in the Massey Harris building specifically, or in the King West/Liberty Village Area in general, feel free to contact me for more info.
