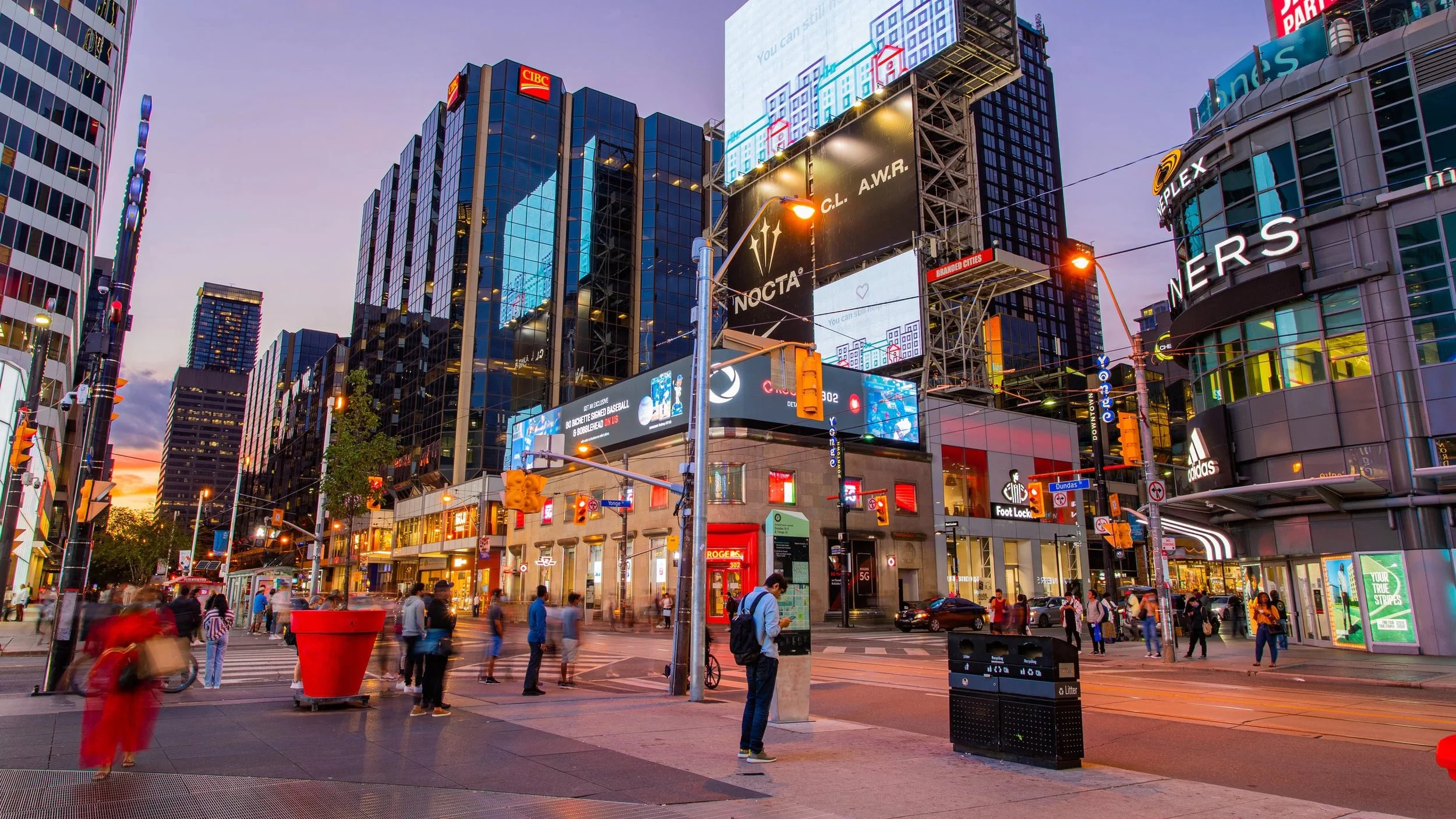SOLD
1 bed + den · 1 bath · 1 parking
Bright & spacious 1 bedroom + den condo in the heart of downtown Toronto!
816 sq ft of living space, with sizeable rooms and plenty of ensuite storage.
Large east & south facing windows, bringing in plenty of natural light.
Welcoming foyer with coat/storage closets.
Open concept living, dining, and kitchen areas.
Beautiful laminate flooring.
Sizeable primary bedroom, with tonnes of closet space and bright bay window.
Huge den/solarium with plenty of space for a work from home set-up or a 2nd bedroom, just imagine the possibilities!
Big open kitchen with stone countertops, tile backsplash, under mount sink, and plenty of cupboards & cabinet space.
Large breakfast bar with built-in wine rack and seating for four.
4-piece bathroom with tile floor, stone countertop vanity & tub/shower.
Hallway linen/storage closet.
Parking included!
Year Registered: 1990
Building Name: Chestnut Park Residences
Builder: Chestnut Park Residences Inc.
Property Management: Brilliant Property Management
Square Footage: 816 (as per MPAC)
Property Taxes: $2,212.03 (2023)
Maintenance Fees: $946.83
MLS #: C6079096
Welcome to Chestnut Park Residences.
Incredibly located, right in the heart of the downtown core.
24hr concierge.
Visitor parking.
Renovated community room and outdoor balcony area coming in summer 2023.
Walk Score: 99 | Transit Score: 100 | Bike Score: 95
TTC access just outside your front door (St Patrick subway station & Dundas streetcar).
Close to so many exciting restaurants, pubs, patios, cafes, book stores, cinemas, and shops.
Groceries just around the corner at The Market by Longo's.
University Ave to the west.
Yonge Street & Bay Street to the east.
University of Toronto.
Toronto Metropolitan University.
OCAD University.
World-renowned hospitals on University Ave.
Art Gallery of Ontario.
Grange Park.
Yonge & Dundas Square.
Nathan Phillips Square.
Eaton Centre.












































